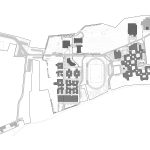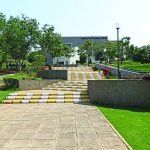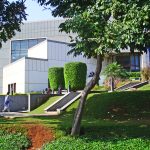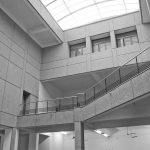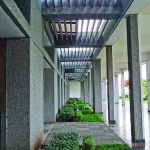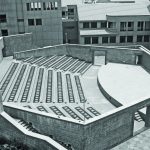SRI KRISHNA INSTITUTIONS, COIMBATORE
The 110-acre campus in Coimbatore is thoughtfully designed to harmonize with its natural south-facing slope near the Western Ghats. Taking advantage of the terrain, the campus follows a clear spatial hierarchy: academic buildings are nestled into the lower contours, while residential and allied facilities are set along the periphery to ensure privacy. The core buildings—Library, Administration, Seminar Hall, and Cafeteria—are strategically positioned on higher ground, forming the public face of the college and offering direct access from the main campus road.
The sloping site allows for a dynamic split-level arrangement with terraces and stepped walkways, creating both visual and functional interest. A central four-lane road serves as the main vehicular artery, connecting to an extensive pedestrian network that ensures easy and safe movement throughout the campus.
While both the Engineering and Arts colleges are organized around walkable clusters, their architectural expressions are distinct. The Engineering College adopts a disciplined grid layout that conveys order and precision, whereas the Arts College embraces a more organic approach with diagonally arranged pathways and tiled-roof structures inspired by local village forms, fostering a sense of cultural rootedness.
At the highest point of the campus stands the Library—a structure formed by two cubes intersecting at a 45-degree angle, creating a distinctive landmark with bright, inviting reading spaces. A bridge from the Library crosses the main road to the sleek, curved Administration building, symbolizing their importance. Below the Library, a lively plaza connects the Cafeteria and Seminar Hall, blending study, food, and social life. These spaces come together to create a campus full of life, interaction, and a sense of belonging.
At the heart of the campus, the multipurpose hall and the open-air theatre (OAT) face each other, creating a seamless transition between enclosed structures and open spaces. The hall’s colonnade, shaded by pergolas, extends naturally into landscaped gardens, blending indoors with outdoors. The pedestrian network is designed as a promenade with a series of steps to negotiate the slopes, integrated with the landscape and linking the academic areas. The academic zones form a maze of enclosed and open spaces, encouraging efficient use of each pocket and eliminating dead spaces across the campus. Courtyards form the pulse of each academic block and define the academic zone at micro, meso, and macro levels, softening the rigidity of the Engineering College.
The Arts and Science College sits adjacent to the Engineering College, separated by a large playground and outdoor sports areas. The entire college is arranged as a cluster of buildings with open courtyards scattered throughout, bringing in natural light and ventilation. A central diagonal pathway runs through the college, with welcoming double-storied lobbies to each department along the way. The roofs, covered with traditional Mangalore tiles, lend the campus a cozy, village-like feel. Inside, staircases wrap around the courtyards, connecting different floors in a way that feels open and inviting rather than cramped. Overall, the campus design encourages interaction and community, blending indoor and outdoor spaces in a warm and inviting environment.

