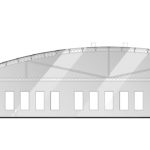Factory for Asahi India Glass Ltd., Sriperumbudur
THIS FACTORY is located at Sriperumbudur near Chennai, manufactures glass for the automobile and building industry. The process involves a laminating plant, a tempering plant and related activities to produce components ready for installation.
The lamination plant, which would ultimately accommodate three production lines, was the first to be constructed. It is a composite structure with reinforced concrete columns and curved steel trusses spanning 35m. The elements of the trusses and the triangular purlins between them are made up of members which are rod-laced lattice sections. This structural system reduces the steel content substantially, especially in structures with long spans. It lends a very light and airy appearance to the roof allowing natural light to filter in freely, with little obstruction from skylights. This system was also used to distribute utilities throughout the shop floor as the open sides core permitted easy access into and out of the hollow core. Cable and pipe racks were used only in very few locations. The laminating operation is carried out at the end of the line in a Clean Room with a temperature of 20°C and relative humidity of 19%.
A separate building for tempered glass was constructed in the second phase. The furnace was located in a pit 6m deep with heavy foundations. The Architectural Glass Plant was also constructed during the same period.






