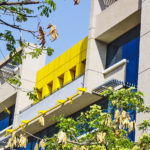KCT IT Park, Coimbatore
IT FACILITY measuring 24,200m2 in area has six floors with the ground floor meant solely for parking. Adjacent to the main building there is a small commercial facility was added which contains two cafeterias, a fitness centre and a convenience store. The building is designed with a central circulation and service core comprising lifts, staircases, toilets and all mechanical, electrical and network rooms. The two wings on either side of this core are independent spaces each with its own set of utilities, data centres and toilet facilities. This division allows the flexibility of leasing out space to smaller tenants who do not wish to rent a full floor. Structural glazing integrated with shading devices has been used for the north and south facades.





