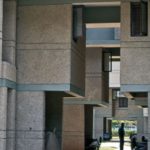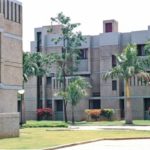National Dairy Development Board Campus, Bangalore
THE NATIONAL Dairy Development board, which is an organization involved in modernizing traditional dairy farming by bringing new technology to the farmer through its cooperative movement, was keen that their Southern Region Centre at Bangalore should reflect this modernity as a symbol of its role in the industry. The centre was established in 1987 on a site that was three acres of marshland. It housed their administrative offices and residences for their staff.
The administration building was conceived as a five storeyed structure with two large recesses on the eastern and southern sides by setting back the lower floors, leading to the main entrance. The top-most floor has an open courtyard in the centre that allows for good natural light and ventilation uniformly for the whole floor. Landscaped terraces at various levels within the recesses make the entrance an interesting space.
The staff housing has been designed in three storey clusters. Overhanging rooms at the first and second floors create sheltered entrance spaces at the ground level that also serves as a parking space for two wheelers. The stepped back plan created by combining different housing types made it possible to create terraces at all levels providing much needed outdoor areas that are normally not available to those occupying the upper floors. The units on the ground floor have their own walled–in front and back yards. Access to each cluster is through a central courtyard which acts as a meeting place for the community.
Due to high sub-soil water levels, a legacy of the original state of the land, eucalyptus groves were developed along the periphery to serve the dual purpose of reducing stagnation of water during monsoons and to provide a green belt through which a jogging track winds its way.





